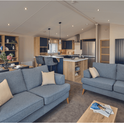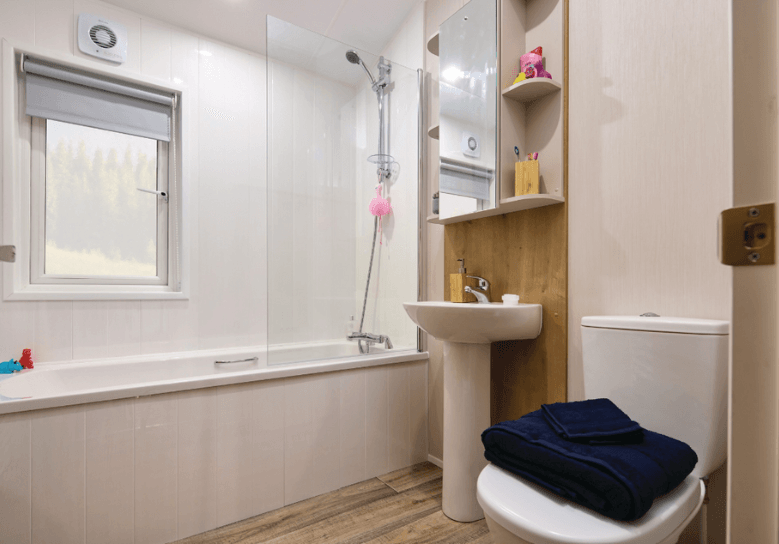Willerby New Holland Luxury Lodge
40ft x 20ft
The moment you step into a New Holland you immediately get the impression you're walking into a luxurious penthouse suite. Everything about it says premium. It’s spacious, contemporary and bold - delivering that WOW-factor.
The complete showstopper and distinguishes from other luxury lodges, is the kitchen.
Of course, you get a four-burner hob and gas cooker, and an integrated microwave. But you also get a big, American-style fridge-freezer, an integrated washer-dryer and - wait for it - a built-in wine cooler. And if these aren't fully ticking your boxes, you get a breakfast bar with bar stools, clever carousel storage and super-stylish lighting.
LAYOUTS
2
BEDS
2-3
BATHS
2
SLEEPS
4-8


Price on application

What you get as standard
Exterior
-
CanExel® cladding – standard colour Mist Grey
-
Energy efficient Graphite PVCu double glazed windows and doors
-
Exterior spotlights to canopy
-
Fully galvanised chassis
-
Residential specification
-
BS 3632 (2023)
Interior features
-
Single sliding patio door
-
Central heating system with
-
high-efficiency condensing combi boiler
-
Overhead attic storage (two bed model)
-
Internet ready pack
-
Hive thermostat
Kitchen
-
Integrated microwave
-
American style fridge-freezer
-
Gas oven/grill with hob and glass splashback
-
Extractor fan
-
Breakfast bar and stools
-
Integrated washer/dryer
-
Integrated wine cooler
-
Carousel corner storage racks
-
Under cabinet task lighting
-
Glass display top cabinets with LED backlighting
-
Integrated dishwasher
Dining
-
Freestanding dining table and
-
chairs
-
Welsh dresser
Lounge
-
Freestanding two seater sofas
-
Scatter cushions
-
Coffee table
-
Media unit with TV point
-
Electric fire
Family Shower Room
-
Bath with overhead shower and screen
-
Dual flush WC
-
Wash basin
Master Bedroom
-
King-size bed with lift-up storage
-
system
-
Wardrobe
-
Coordinated bedding pack
-
Bedside cabinets with lamps
-
Mirrored dressing table and stool
-
Wall mounted TV point
-
Ensuite shower room
Twin Bedroom
-
3ft wide single beds with headboards
-
Coordinated bedding pack
-
Bedside cabinet
-
Walk-in wardrobe (two bed model only)
-
Wall mounted TV point
-
Mirrored dressing table and stool















